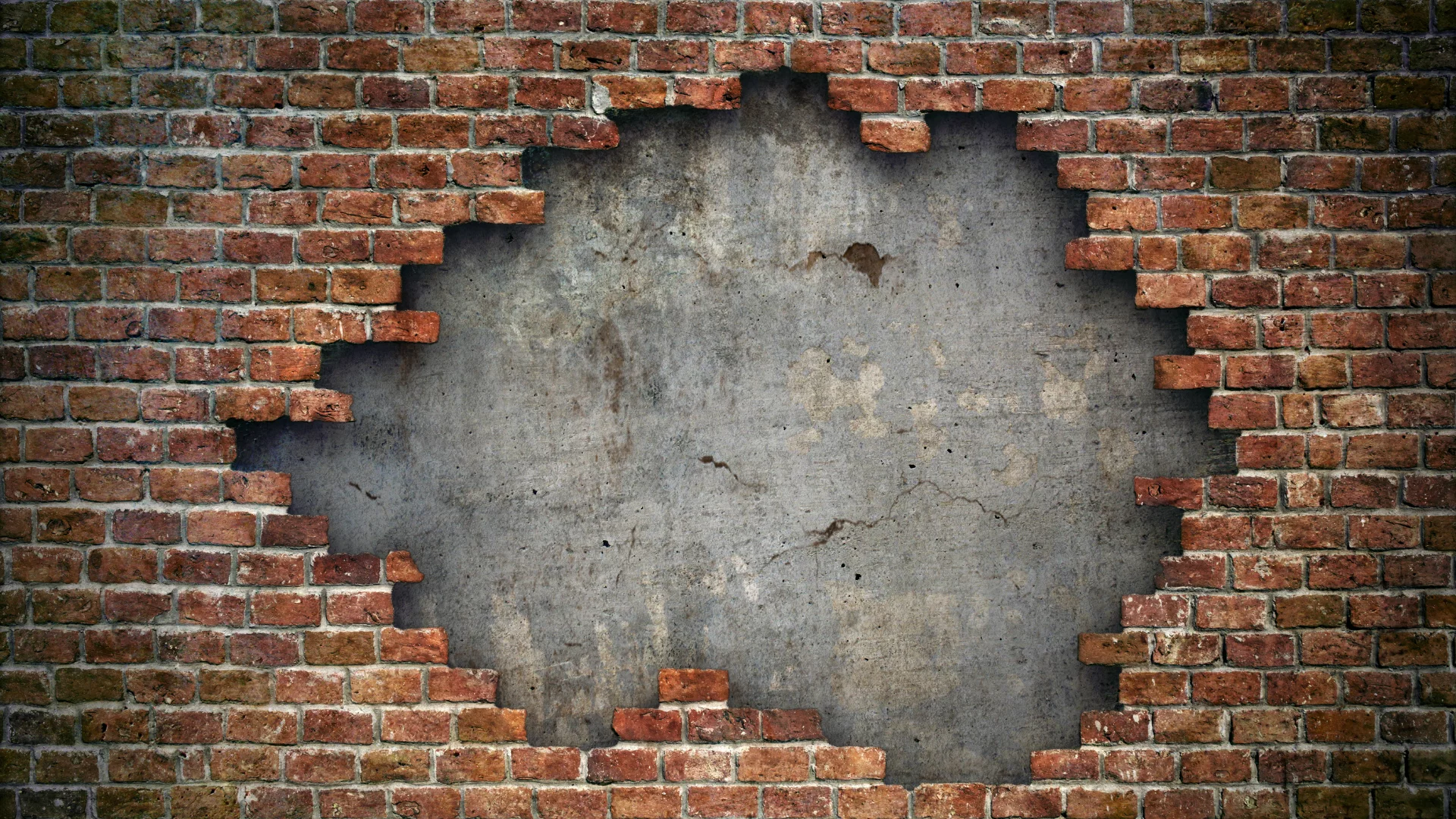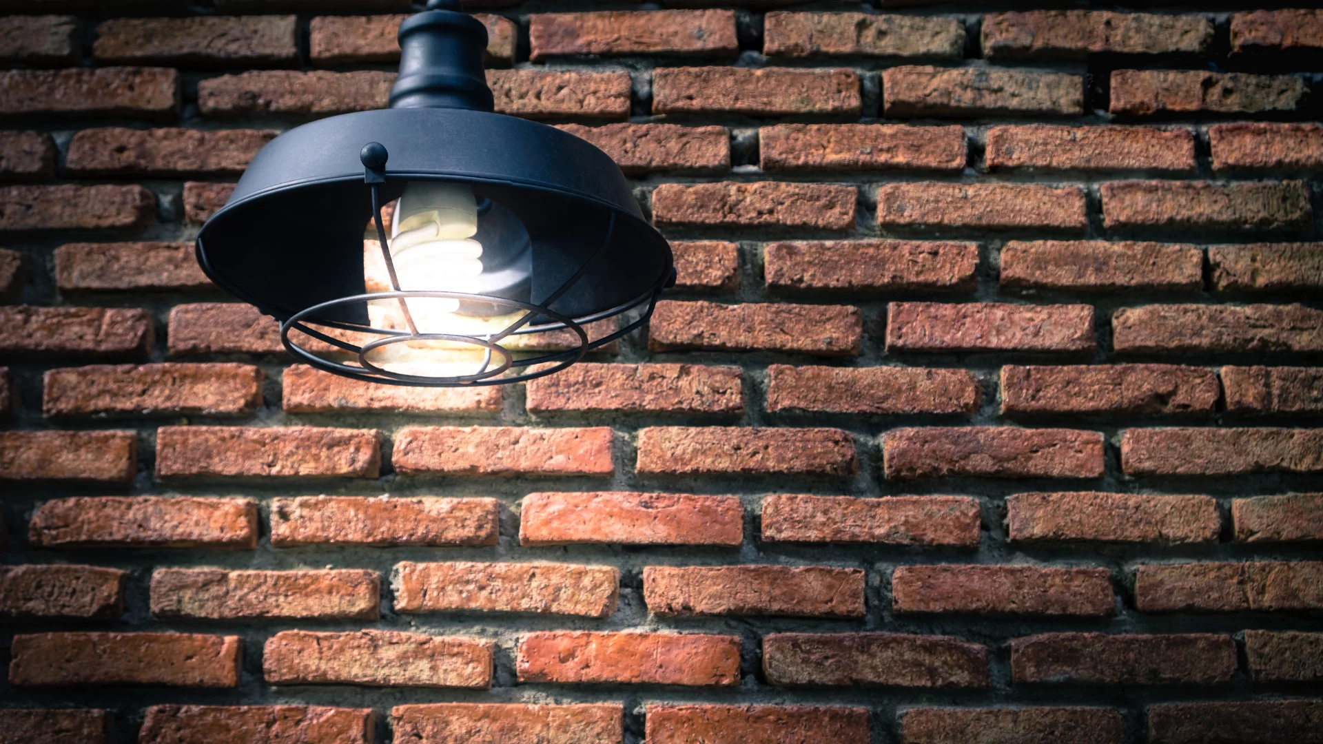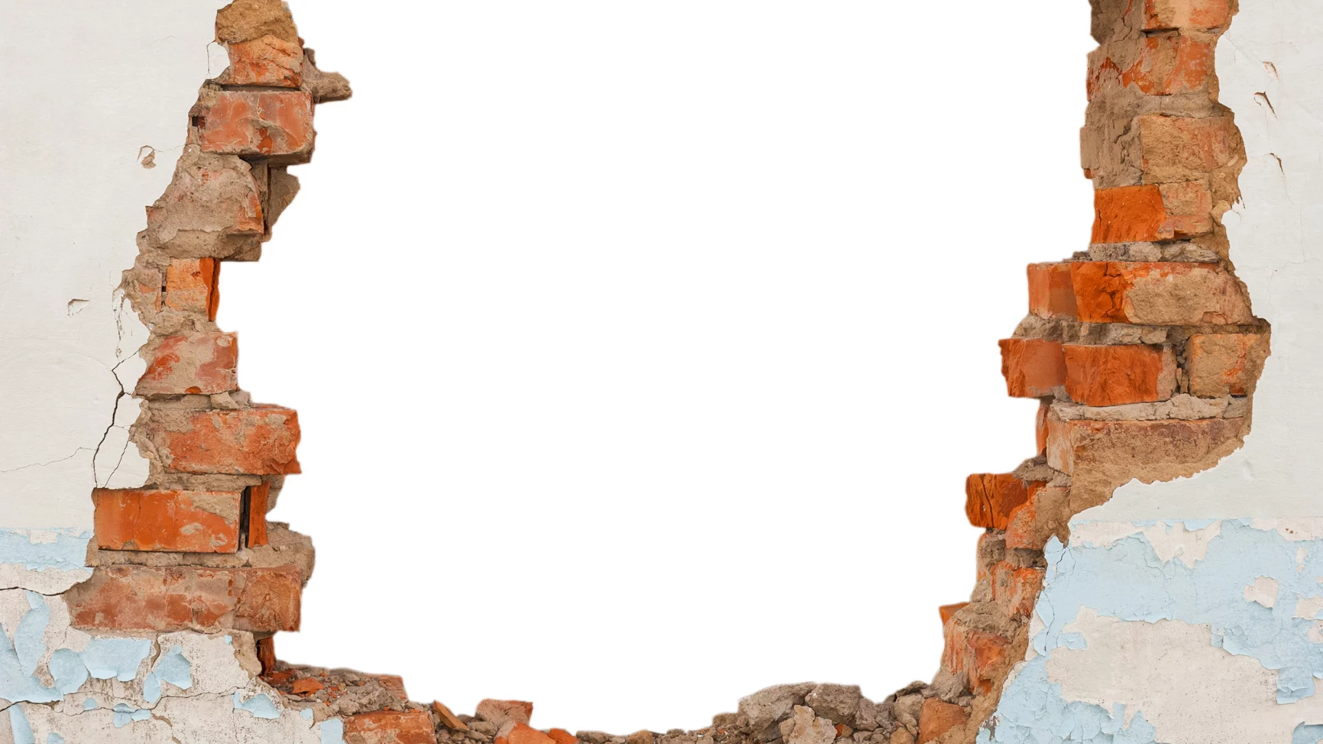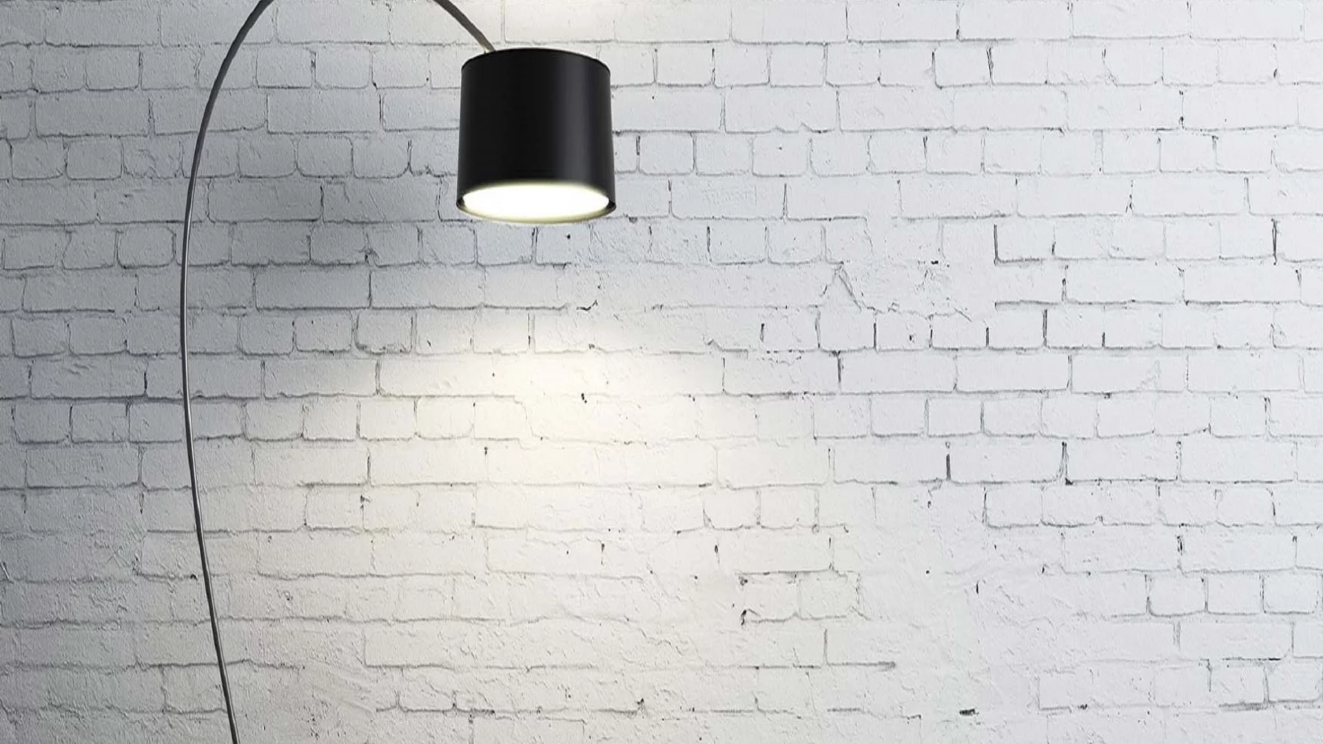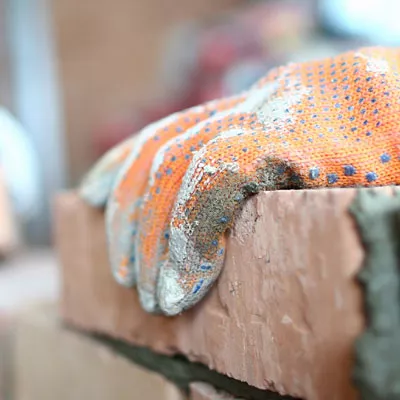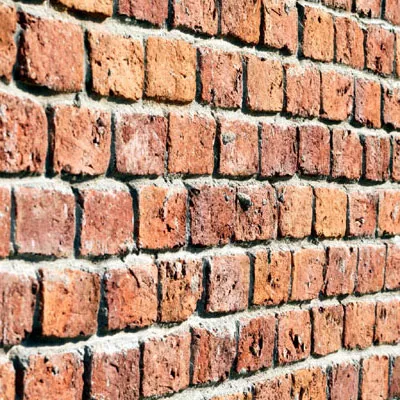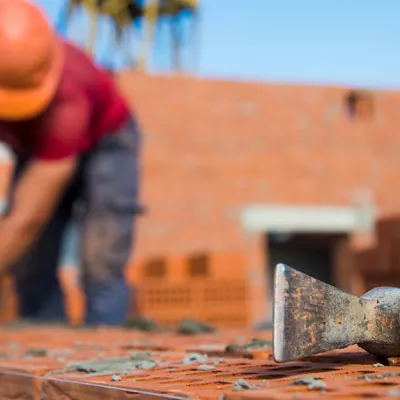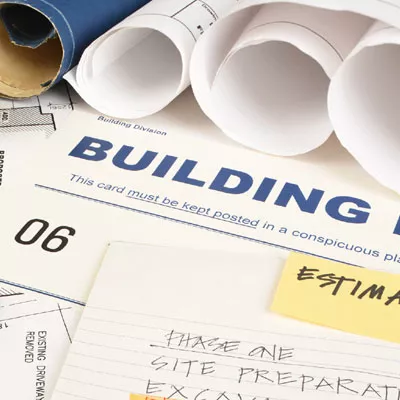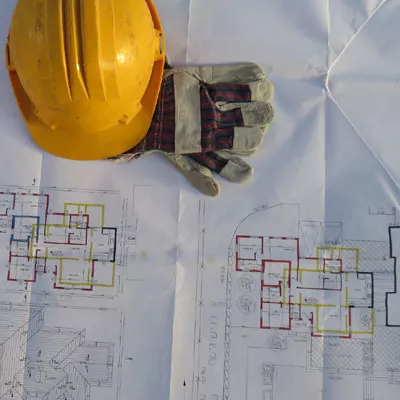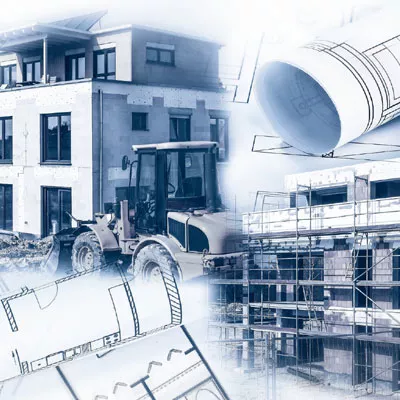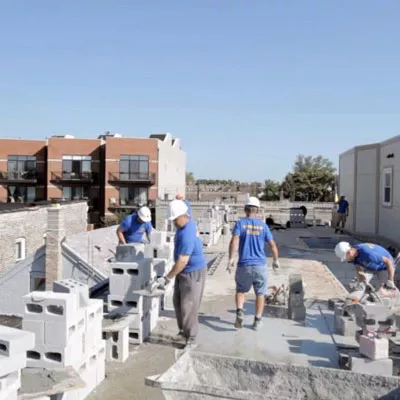Structural Brick Wall
Understanding and Building With Structural Brick: Learn from the Masonry Chicago Pros
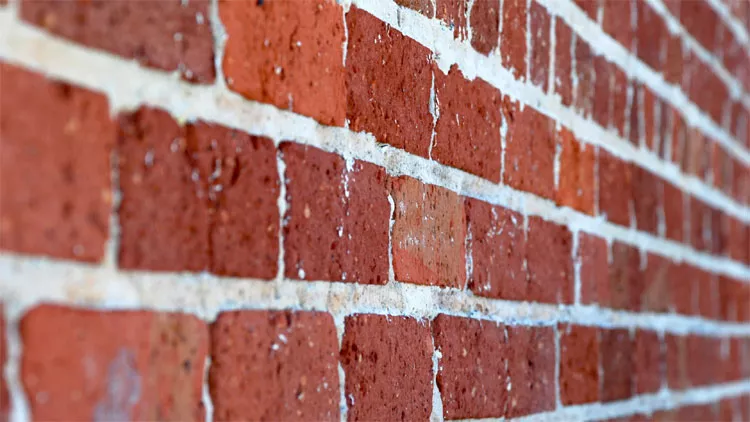
Understanding the Benefits of Structural Brick
Many brick buildings you see nowadays have a brick facade or brick veneer walls, but structural brick has many advantages over these brick-faced, wooden-framed buildings when it comes to strength and longevity. Building with structural brick requires the skills of experienced bricklayers and masons, but with that expertise comes a level of durability that is unique to a structural brick building. In Chicago, when looking for experienced brick builders and masons, make sure your first stop is with Masonry Chicago, a contractor, and construction company with over 20 years of experience and a team of professional and experienced masons. Speak with our team today: 773-231-5371 or email [email protected]
What is structural brick?
Structural brick construction is when bricks are used as the main building material for a structure and they are self-supporting. Structural brick will of course rest upon a foundation but unlike many modern construction techniques, it won’t use a wood or steel frame. Structural solid masonry has both residential and commercial applications.
Structural masonry using bricks is one of the oldest building techniques, with bricks found in Turkey dating back to 7000 BC. Brick and stone masonry was used in many of the great historical buildings we can still visit today and was particularly popular with the Romans.
However, as stick-framed building techniques became more popular brick masonry structures waned. Homes could be built a lot more rapidly and cheaply using wood-framing techniques. However, these techniques have a lot of disadvantages over structural brick buildings.
Family-Owned Company. 20 Years of Masonry Expertise
Advantages and disadvantages of structural brick
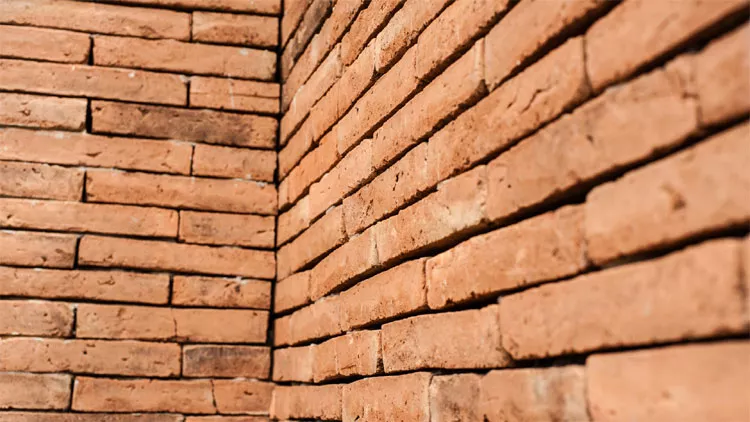
There are several advantages of brick structural masonry over wooden-framed construction.
Advantages
The benefits of structural brick include:
- Longer-lasting – most buildings in Chicago’s and other cities’ historic districts are structural brick, for a reason. Brick buildings can last many times more than wood-framed buildings.
- Cost-effective over time – while the upfront costs of a brick structure may be higher you are likely to recoup these over time.
- Fireproof – bricks are naturally fireproof, reducing risk and insurance premiums.
- Weather-resistant – brick is naturally weather-resistant, although it’s important to use bricks designed for your specific weather conditions and temperature ranges.
- Extreme circumstances – A solid brick structure is much better suited to extreme weather conditions like hurricanes and tornados. It is also likely to remain standing (albeit possibly cracked) after a big earthquake than a wooden-framed building.
- Soundproof – several layers or wythes of bricks give you much better sound barrier walls than a wood frame and drywall.
- Low maintenance costs – solid brick masonry does not require exterior wall touch-ups and maintenance as much as wood-framed buildings and doesn’t need to be repainted every few years. Mortar will need to be repointed from time to time but much less frequently than stick-framed house maintenance schedules.
- Eco-friendly building materials – bricks can be reused and reclaimed antique bricks are often much sought after. As bricks are made of natural materials disposing of them does not leave any polluting chemicals, unlike many modern building materials.
20
years of Masonry Expertise
50+
professional bricklayers
300+
masonry and tuckpointing projects
Ready to start your masonry project?
Family Owned Masonry - Residential Masonry
Disadvantages
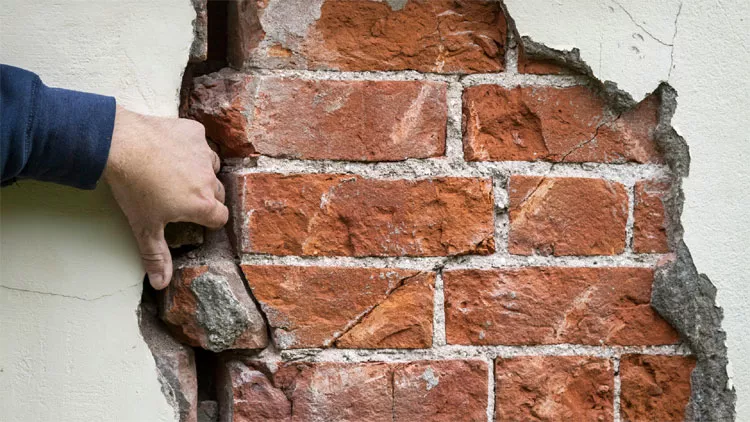
The downsides of structural brick include:
- Slower construction times – brick masonry is a slower process than putting up a wood-framed structure, so you need to factor in the additional construction time when building a solid brick building.
- More expensive labor costs – skilled masons train for a long time and as such can command higher fees than many less skilled builders. As construction times are longer you will also need to pay for more hours of a mason’s time.
- Hard to find skilled masons – with the rise in popularity of wood-framed building techniques it can be easier to find skilled carpenters and house framers than masons.
- Insulation – structural brick is not naturally well insulated and adding additional insulation is not as straightforward as with stick-framed construction. However, structural brick wall systems with cavities do allow for better insulation.
- Brick is porous – as brick is not a naturally water-resistant material it’s important to weatherproof the exterior walls of brick buildings and ensure there is proper drainage through weep holes to avoid problems with moisture.
What is the difference between brick veneer and structural brick?
You may have heard of brick veneer, and in contrast to structural brick, this is a form of brick installation where the brick does not have a structural or weight-bearing element. Brick veneer is used on the exterior walls of buildings (or sometimes interior walls) for decorative effect, attached to the wood, concrete, or steel structure.
As well as looking attractive brick veneer has various benefits regarding weatherproofing and making a building more fire-resistant and can be much more durable than other siding materials. However, brick veneer does not give a building the same longevity as structural brick buildings.
How can you tell if a brick wall is structural?
Generally, if a house is older it is more likely to be made from structural brick, however, this is not guaranteed. There are other indications that can help you tell if a brick wall is structural or brick veneer:
- With structural brick, you are likely to have header rows every 6 rows, or so. This will be a row of bricks with the short ends facing out, as opposed to the other rows of the long sides.
- Brick veneer walls will have weep holes drilled in to allow water to escape. Look out for small holes drilled just above the windows and the foundation.
- With structural brick, you will have lintels around the windows and doors, as the window and door frames can’t support the weight of the bricks on their own. This may look like an arch of bricks over the window.
Over 300 Projects in Chicago and Suburbs
Frequently Asked Questions
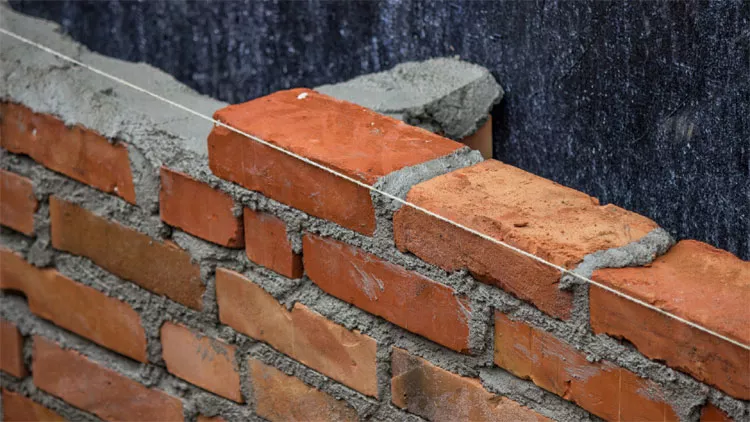
Can a brick wall be structural?
Structural brick walls may not be as common as they once were in domestic use, with the advent of brick facing and veneers, but you will come across many examples of structural brick walls in your day-to-day life.
Structural brick homes went out of fashion in the mid-1900s, when wooden-framed buildings became more popular, but structural brick buildings are coming back into vogue as they have many benefits and are:
- energy-efficient
- sound-resistant
- long-lasting
- wind resistant
- earthquake resistant
Are block walls structural?
Block walls are usually built from concrete masonry units or concrete blocks and are almost always structural or load-bearing. They are generally hidden either with facing bricks or other sidings as a concrete masonry unit is not an attractive building material.
How do you build a structural block wall?
With brick masonry construction you can use either a full foundation or pier and panel construction where the concrete foundation is only poured for the piers.
As soon as the foundation has dried fully the bricklaying can commence. With larger projects, you will have reinforced cells that are placed over holes drilled into the foundation. Once the full wall is complete structural epoxy will be poured into the cells, anchoring the wall further to the foundation. While laying the bricks the reinforced cells need to be kept clean of mortar allowing for the vertical anchoring.
It’s important that the mortar used in structural brick projects is specially designed for this type of project. Brick veneer mortar is not strong enough for this type of project. For example, type S mortar should be used with reinforced structural brick systems.
What are 3 types of bricks?
While there are more than 3 types of brick, the most common are common bricks, facing bricks, and engineering bricks.
Common bricks
Common bricks, despite their name, are not that commonly used. They are weaker and less well finished than other types of bricks and are generally only used for internal walls such as the second wythe of a double wythe wall. They should only be used above ground as are not water-resistant.
Facing bricks
Facing bricks are the most commonly used type of brick and are made to be weather-resistant, and look consistent and attractive, so they can be used on the exterior face of a building. They come in a wide range of shapes, sizes, and colors to help masons achieve a variety of construction styles.
Engineering bricks
Engineering bricks are designed to be extremely strong, weather, and temperature resistant. They are commonly used below ground level, for example in the construction of retaining walls or sewers.
Chicago’s structural brick experts
Chicago is a city of bricks and is home to many solid masonry professionals. At Masonry Chicago, we have a team of industry professionals, each with years of experience behind them. If you’re looking for structural brick residential or commercial projects call us now to discuss your project details: 773-231-5371 or email [email protected]
Look at
The Results of Our Masonry Works:
Building with a difference. Before and After:
