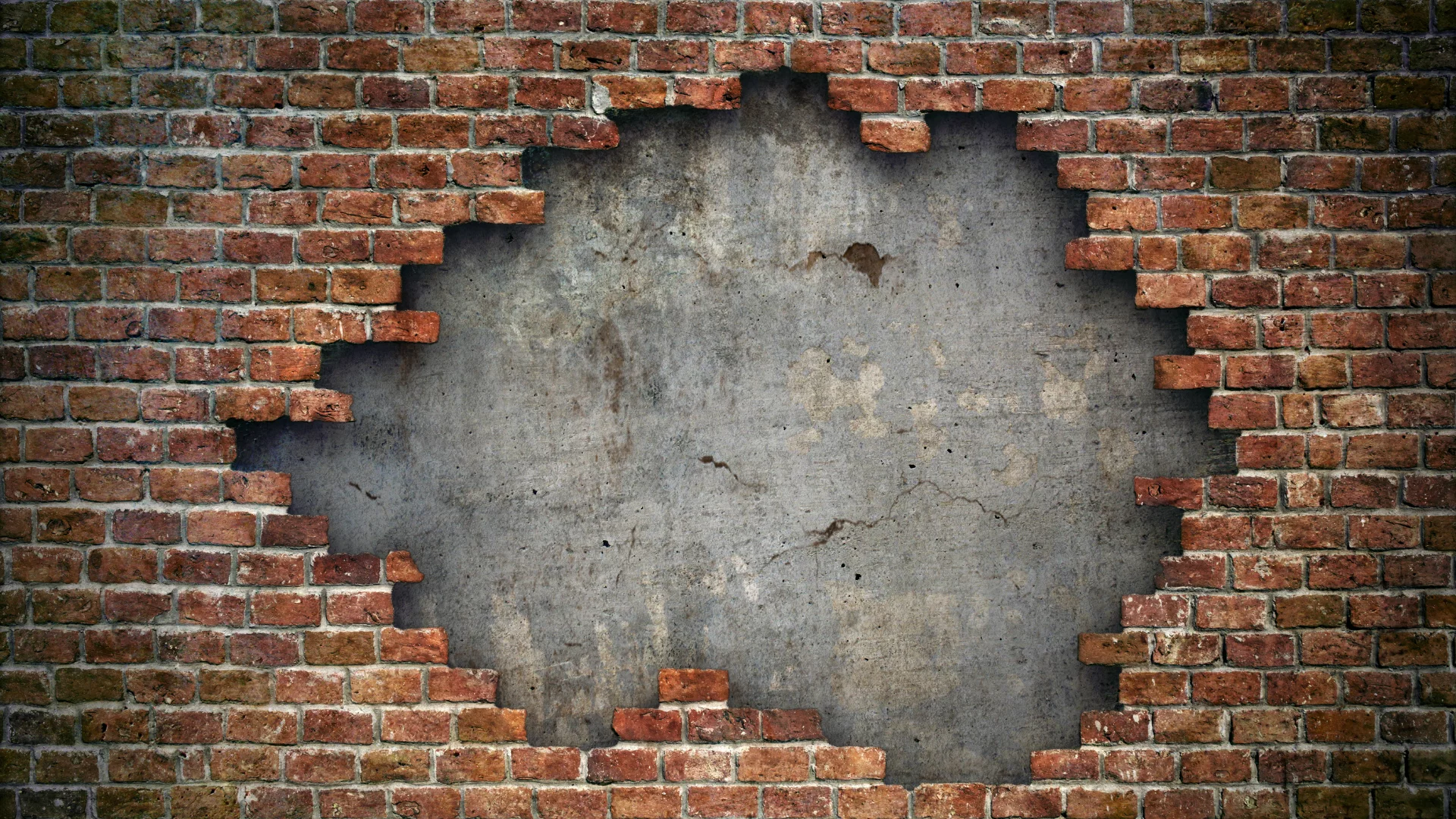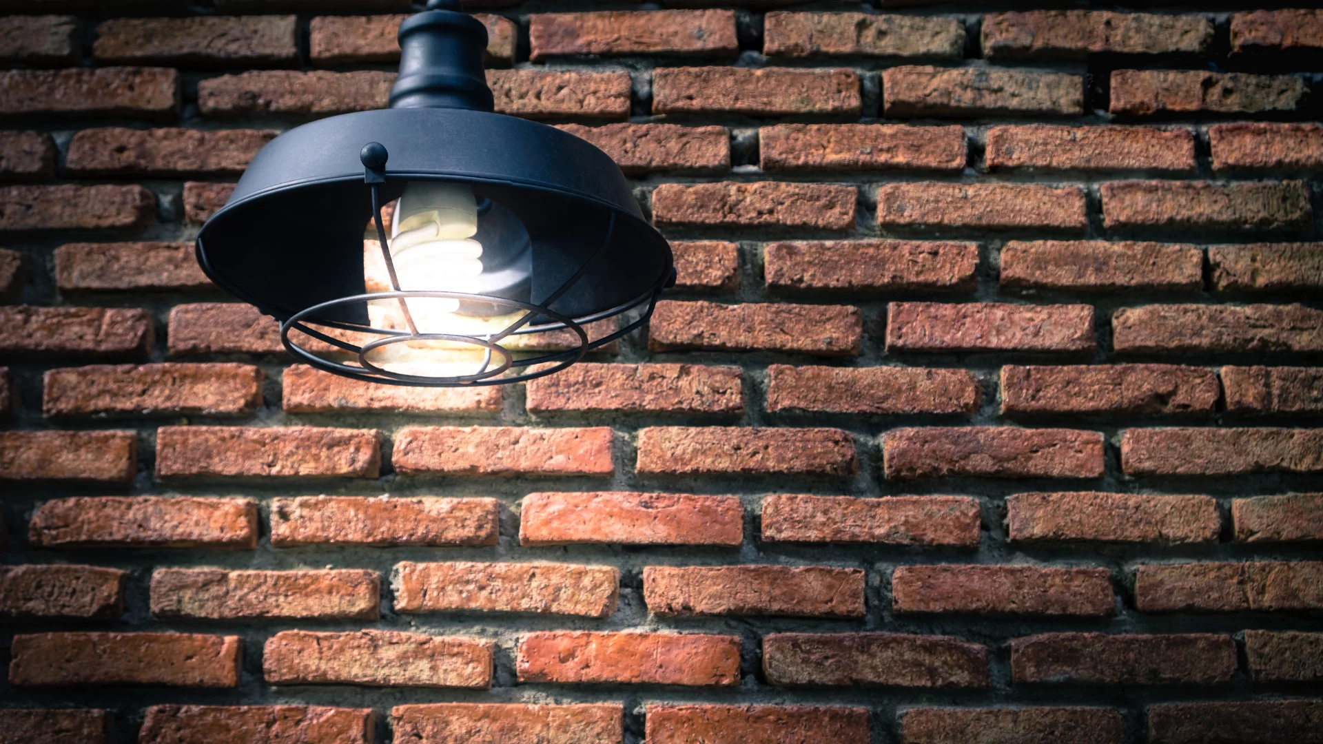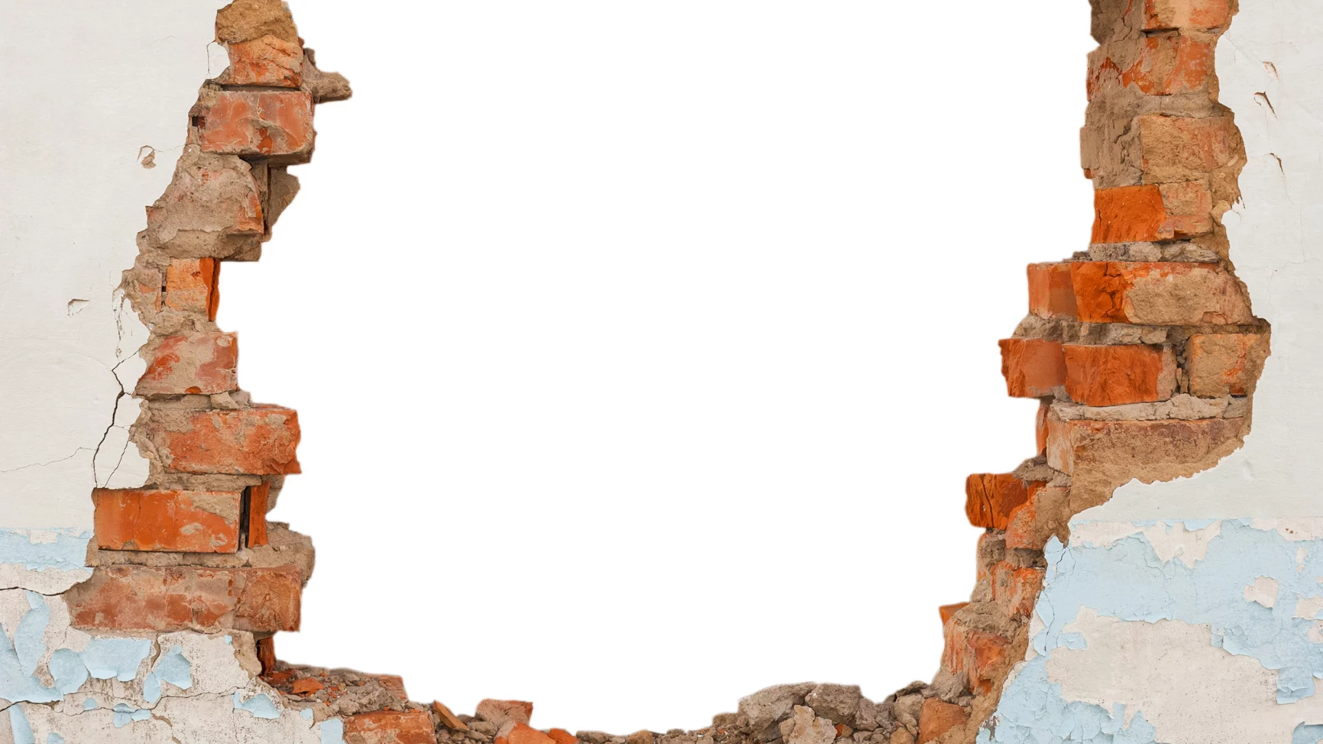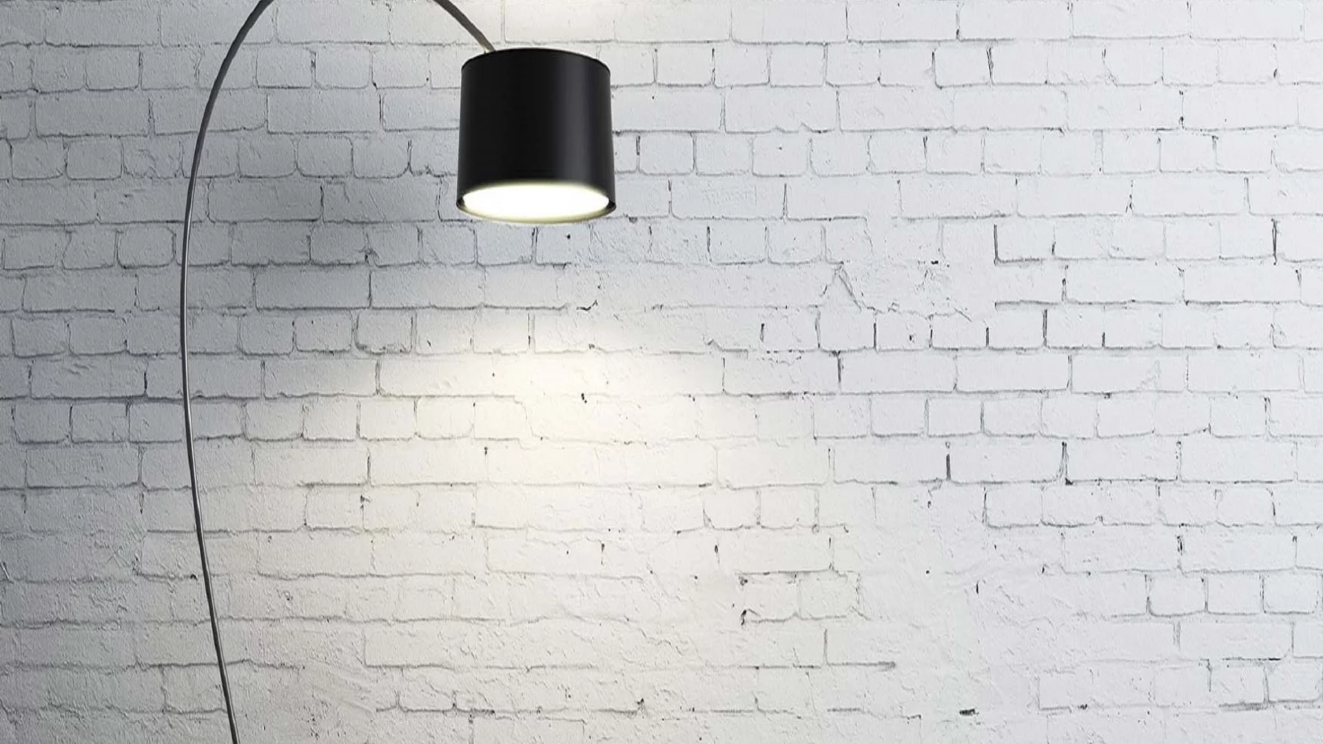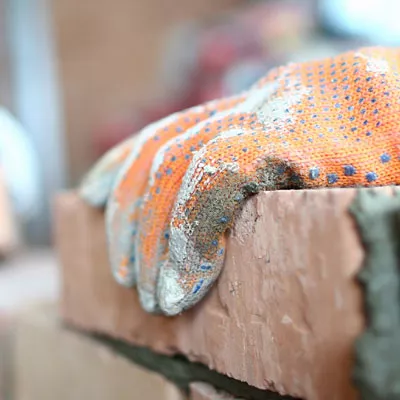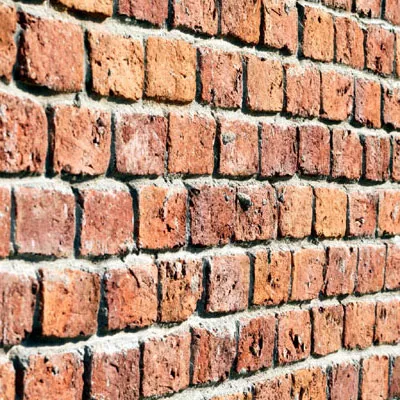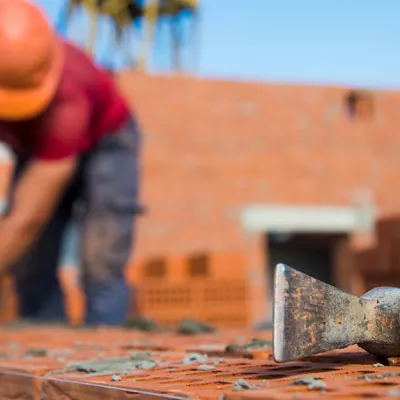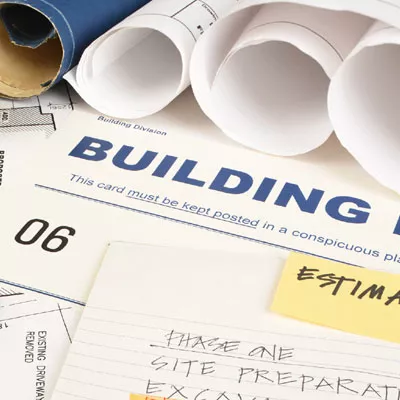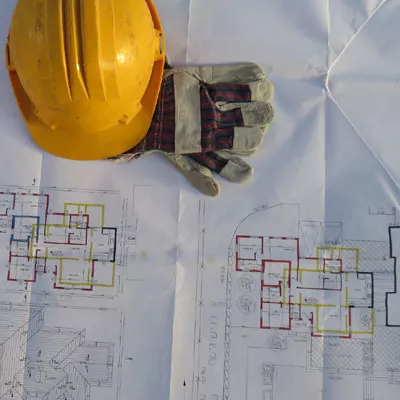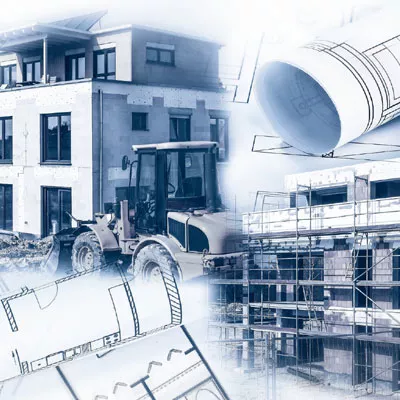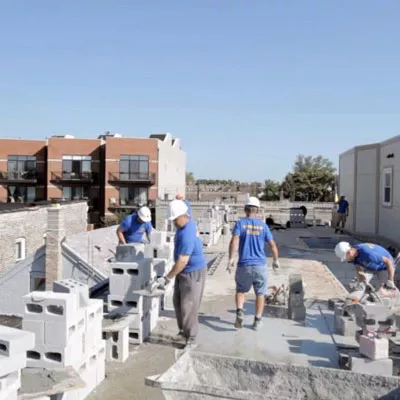Parapet Wall
Answer All Your Parapet Wall Questions with Masonry Chicago
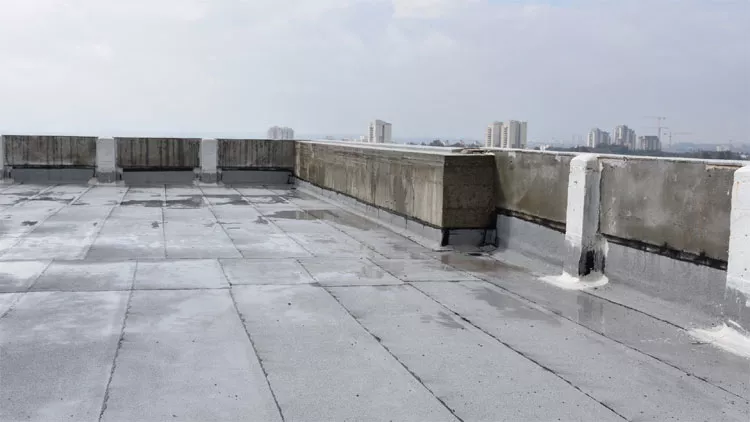
Learn All About the Parapet Wall – Uses, Styles, and Construction Tips
Maybe you’ve heard the saying “your home is your castle”, but if you’ve got parapet walls on your house then you are literally adding features that were originally an integral part of every medieval castle’s defenses. But what exactly is a parapet wall and what’s its purpose in modern construction? We don’t need to keep out hoards of barbarians anymore, but luckily parapet walls have many other purposes including safety, airflow, and aesthetic appearance. At Masonry Chicago, we carefully consider the best construction methods and techniques for your exact needs, including putting a parapet wall on your building. To discuss your construction requirements and for a no-obligation consultation talk to us today on 773-231-5371 or email us at [email protected]
What is a parapet wall?
If you see a low or dwarf wall built around the edge of a roof or other structure, you’re probably looking at a parapet wall. They’re frequently built with safety in mind but also for a variety of other reasons.
The first parapet walls were built on castles and called the battlements, giving castles their distinctive silhouette. They were primarily for defensive purposes, but the aesthetic appearance was also a factor in building parapet walls on castles.
Nowadays they’re built for reasons other than defense and are most commonly found on flat roof structures, however, you will see them on some buildings with pitched roofs.
Some places you commonly find parapet walls these days are:
- Flat roofed buildings
- Balconies
- Certain sloped roof structures
- Bridges
- Terraces
- Historic buildings
Family-Owned Company. 20 Years of Masonry Expertise
Why do you need a parapet wall?
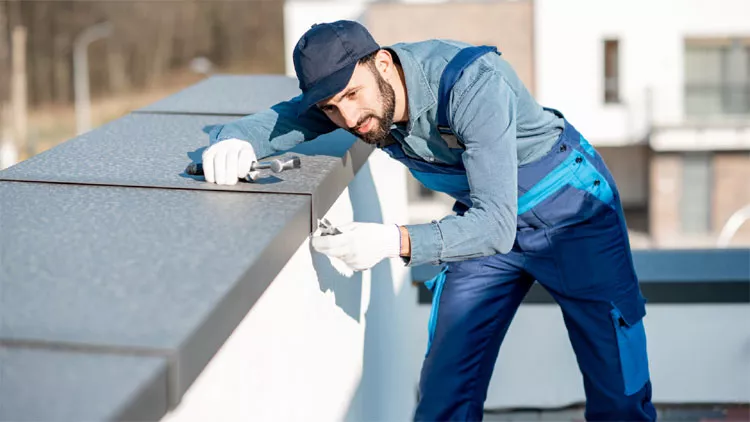
There are many reasons why we put parapet walls onto buildings and other structures.
Safety
One of the most common reasons for building a parapet wall is safety. On flat roofs or terraces, they often serve the purpose of preventing people from falling over the edge. And on bridges, a parapet wall will prevent both vehicles and pedestrians from falling off the bridge.
Having a flat roof on your home opens up a world of design possibilities, by turning it into an elevated garden, or relaxing outdoor space in the busy city. But without a parapet wall, the risk of falling off the roof surface would be high.
Aesthetic appearance
With a wide range of designs and styles, a parapet wall can make your house or commercial building look far more attractive.
You can also see decorative elements added to parapet walls on older historic buildings. For example, many European cathedrals and churches will have highly decorative perforated parapet walls.
Defense
These days using parapet walls for defense purposes is very uncommon – although we’ve all seen movies where snipers use them to hide behind while acquiring their target. But many of the original parapet walls were used as a line of defense for archers to hide behind and easily target any attacking troops.
Protection from the elements
Parapet walls can be used for protection from the elements in a variety of different ways.
- Preventing dust and debris from getting blown onto the roof.
- Helping to keep your building dry by ensuring water flows into drains and gutters, and doesn’t leak inside.
- Manging airflow, especially in very windy conditions, by breaking up strong gusts of wind. This reduces the chance of storm damage.
- Helping with fire protection, by placing a thick, fire-resistant wall between condo units or adjoining buildings.
Privacy
An often overlooked aspect of parapet wall design is privacy. If you have a roof terrace in a busy city, putting up a higher than normal parapet wall will give you an additional level of privacy from buildings at the same level, or below you. Although if you have a skyscraper towering over you, no height of parapet wall will afford you privacy from that.
A plain parapet wall can also be used to high unsightly air ducts, piping, elevator workings, or other unsightly rooftop furniture. With all that hidden away behind a parapet wall, your building will have a cleaner and more attractive appearance.
20
years of Masonry Expertise
50+
professional bricklayers
300+
masonry and tuckpointing projects
Ready to start your masonry project?
Family Owned Masonry - Residential Masonry
Types of parapet walls
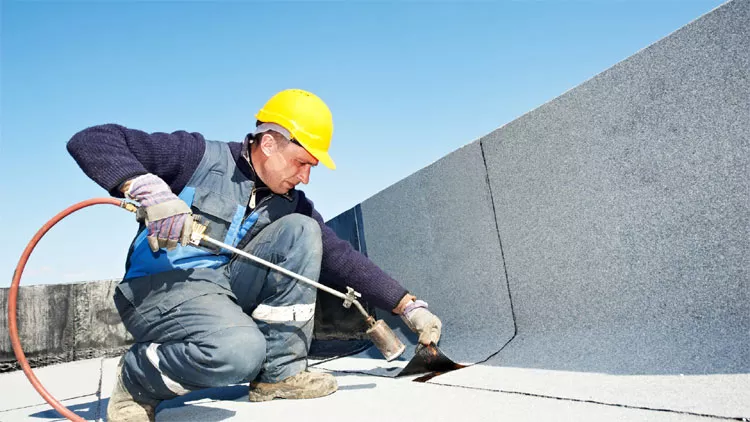
Like most architectural elements, parapet walls come in a wide range of designs, each of which is best suited for certain purposes and particular types of buildings.
Plain parapet walls
The most basic type of parapet wall is the plain parapet wall, which as its name suggests is basically just an extension of the wall, beyond the roofline. While not the most attractive types of parapet walls, they are easy to build and maintain and are very practical when their main use is for safety or privacy.
Plain parapet walls are most commonly masonry walls, using either brick or concrete.
Perforated parapet wall
Perforated parapets serve a similar purpose to plain parapet walls but look more attractive. The decorative features will usually ‘perforate’ all the way through the wall, creating gaps in the exterior of the wall. They come in a vast range of designs, from lattices to flower shapes, and geometric patterns to trefoils.
They provide both safety and aesthetic appeal and can also give some level of protection from the elements.
Embattled parapet wall
The classic castle roofline design, which most people are familiar with, is a perfect example of embattled parapets. You can see examples of embattled parapet walls on structures from the Great Wall of China to the Tower of London.
The high and low design of these types of parapet walls was initially a defensive feature, allowing archers to hide while acquiring their target. Embattled parapets are also very attractive and give the impression of strength and solidity to a structure.
Paneled parapet walls
A paneled parapet wall is not so different than a perforated parapet wall but instead of the design creating gaps in the wall, they will have decorative elements on the outside of the wall only.
They are usually brick walls but can be made from other forms of masonry. Paneled parapet walls have the advantage of being easier to build than perforated parapet walls, but with the advantage of ornamental panels, making them more attractive than plain parapet walls. This means they are probably one of the most common types of parapet walls in use today.
Sloped parapet walls
You will find a sloped parapet wall on buildings with a sloped roof, with the parapet wall following the slope of the roof.
Sloped parapet walls can assist with water run-off and add an attractive element to sloped roofs. In houses with chimneys, builders may incorporate the chimney stack in line with the sloped parapet wall.
Flat parapet walls
A basic flat parapet wall is commonly found on flat roof structures, providing safety and protection but very little in the way of aesthetic appeal. When you think of a parapet wall on industrial structures, flat parapet walls are probably what first comes to mind.
Thes flat-topped walls will be in line with the flat roofline. Normally they are made from concrete but may also be fiberglass or other masonry materials.
Stepped parapet walls
You will see stepped parapet walls most commonly on sloped roof structures, and similar to a sloped parapet wall, they will follow the slope of the roofline. However, unlike sloped parapet walls which have a smooth line, stepped parapet walls will be stepped down in line with the roofline.
You may also see stepped parapet walls on flat roof buildings where they can be used to make the building look bigger and grander than it actually is.
Curved parapet walls
A curved parapet wall can be found on both flat and pitched roof buildings. On a flat roof, the curved parapet walls will generally follow the curves of the roof edges, or alternatively, they can form an arch, giving a building additional height and elegance.
On inclined rooftops, a curved parapet wall will usually create an attractive arch shape at the peak of the roofline.
Over 300 Projects in Chicago and Suburbs
Parapet wall construction
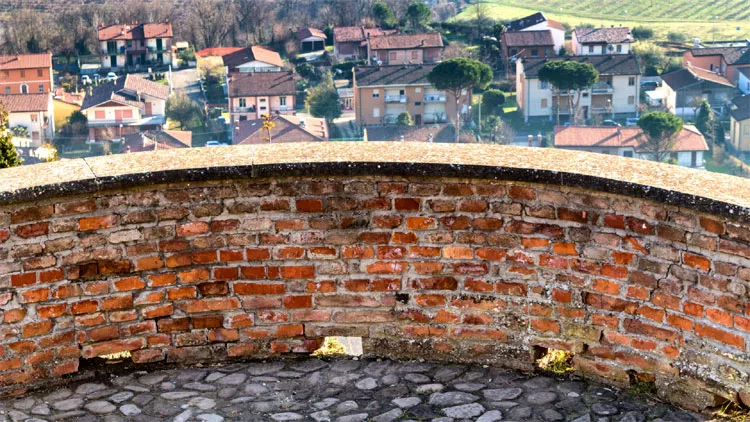
Most parapet walls are built at the same time as the building and are rarely added afterward. they may be built from the same materials as the rest of the building but they can also be made from other construction materials. These include:
- Bricks
- Reinforced cement
- Glass and steel railings
- Concrete or cinder blocks
- Fiberglass
Issues to consider
When building parapet walls there are some very important structural elements you need to consider, to ensure the parapet wall does its job properly and doesn’t end up causing more structural problems. Repair and rebuilding of parapet walls and the surrounding roof can be a costly and time-consuming process so it’s important to build correctly from the start.
- Height – for a parapet wall to fulfill its safety function it’s important that it is at least 3 feet high.
- Waterproofing – a badly designed parapet wall leaves you at high risk of leaks, so it’s very important to use a correctly placed waterproof membrane when finishing your roof. You should take care when choosing the roof membrane as they are not all as long-lasting as each other.
- Drainage – the last thing you want is large amounts of water pooling on your roof membrane, so including cants will ensure the water drains away properly into your roof drains.
- Windproof – a parapet wall won’t have any vertical load on it but it will need to be designed with a lateral load in mind, so it can deal with wind force, especially on very tall structures.
- Sunlight – because of their location, parapet walls are exposed to a lot more direct sunlight than the rest of the walls, so the thermal effect should be accounted for in construction.
Frequently Asked Questions
Why is parapet necessary?
The most common reasons for building parapet walls are for safety and aesthetic appearance. However, there are other reasons for adding a parapet wall to a building:
- Privacy
- To manage wind flow
- Protection from rain
- To channel water flow
What is a parapet wall used for?
In most modern buildings the primary reason for adding a parapet wall is safety, to prevent people from falling off the edge of a building or structure. They are also a popular design feature adding curb appeal to the exterior of both residential and commercial buildings.
What is a parapet on a house?
A parapet on a house is a low wall built for safety, aesthetic, or protective reasons.
If you have a flat-roofed house you will almost certainly have a parapet wall around the edge of the roof. While less common on inclined roof structures, some traditional pitched roof designs also have elements of parapet walls, usually on the gable end of the house.
Masonry parapet walls in Chicago
If you are looking for either a parapet wall brick or a concrete parapet wall in Chicago, speak to the brick masonry experts at Masonry Chicago. With more than 20 years of experience in building solid, watertight structures, we understand the importance of creating a parapet wall that’s not only attractive but also performs its job effectively and efficiently.
To discuss your construction details call or email us now: 773-231-5371 or [email protected]
Look at
The Results of Our Masonry Works:
Building with a difference. Before and After:
