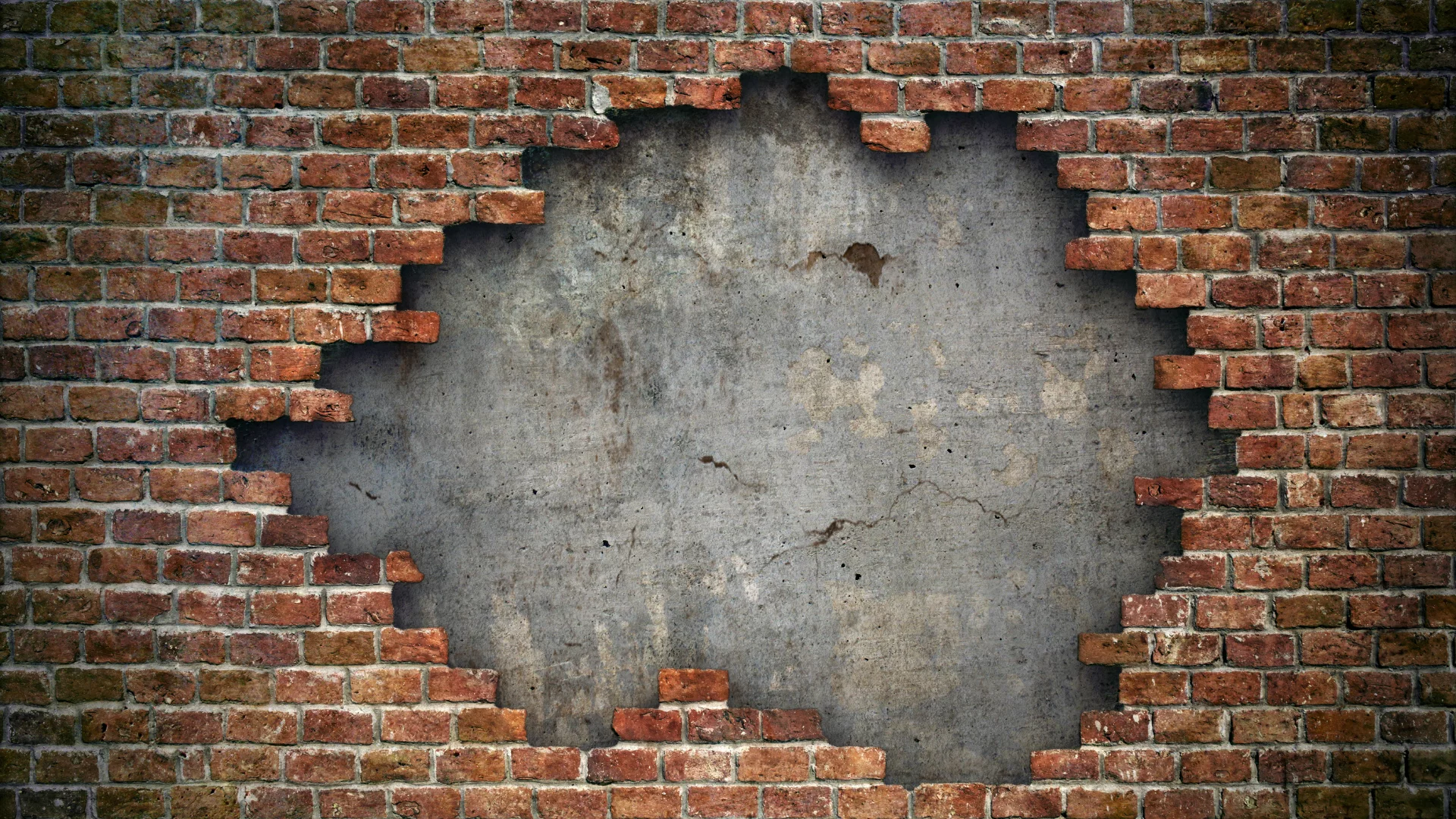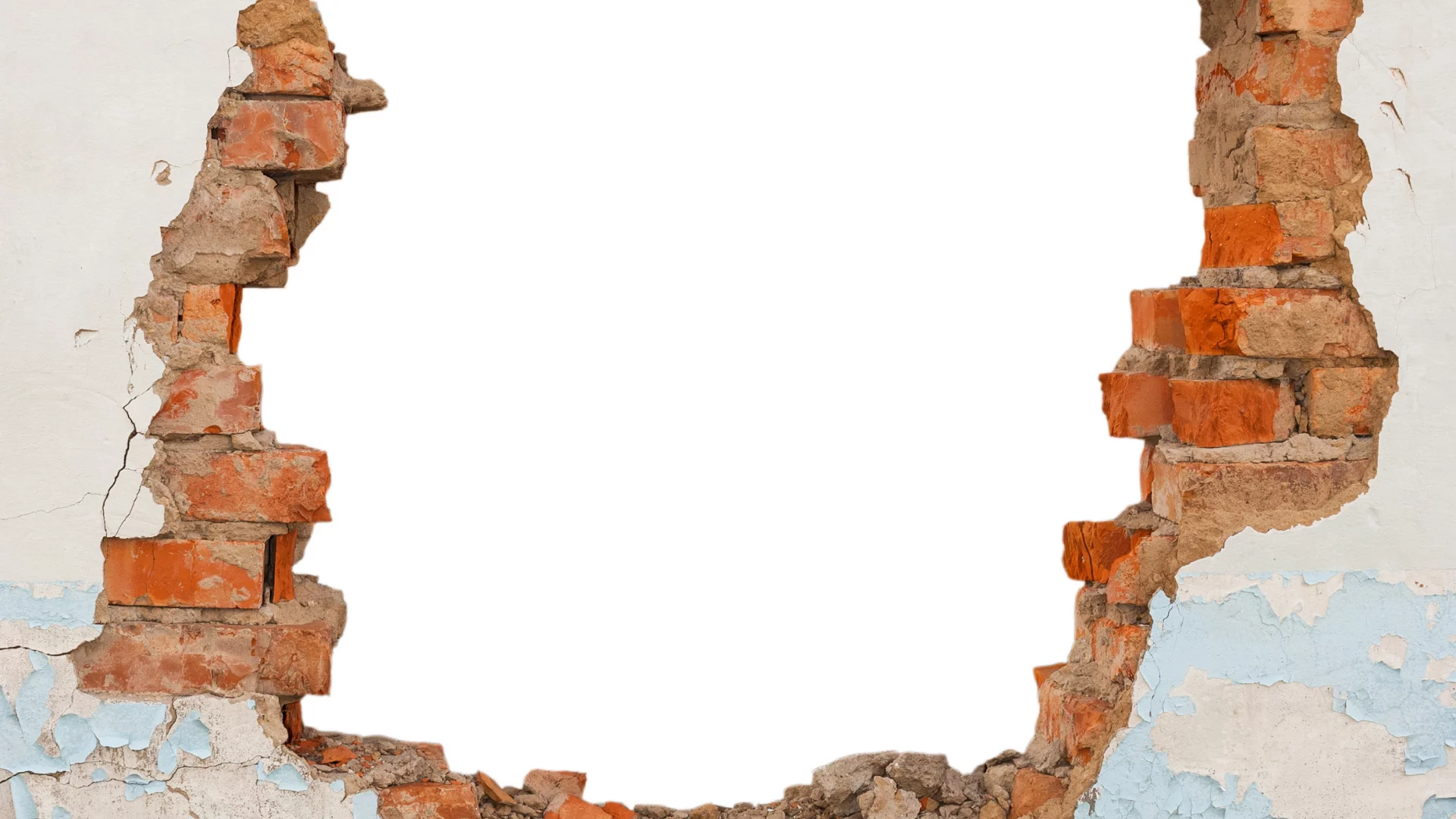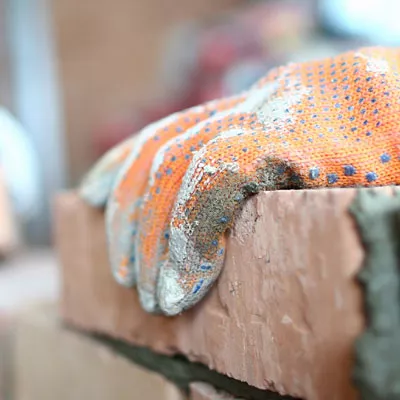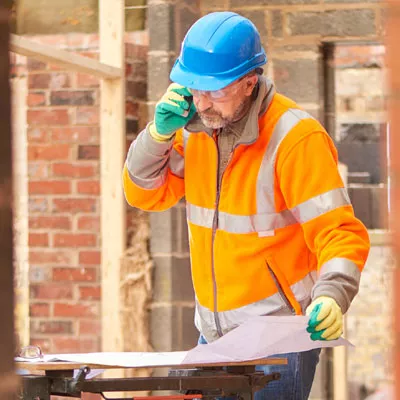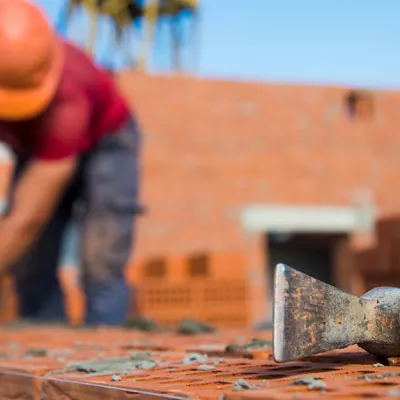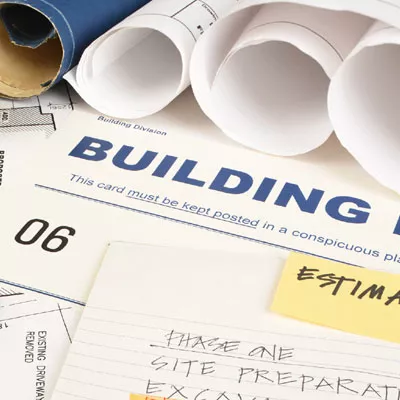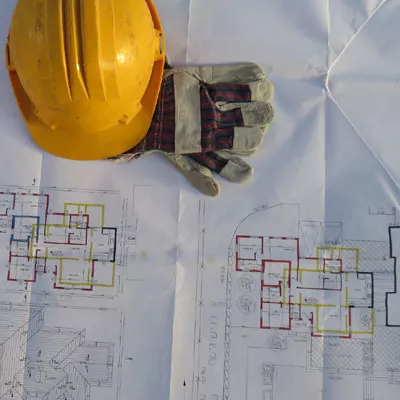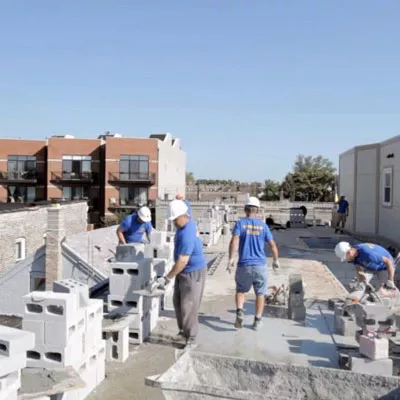Building foundation
Building Foundation: Order from Masonry Chicago in 2022
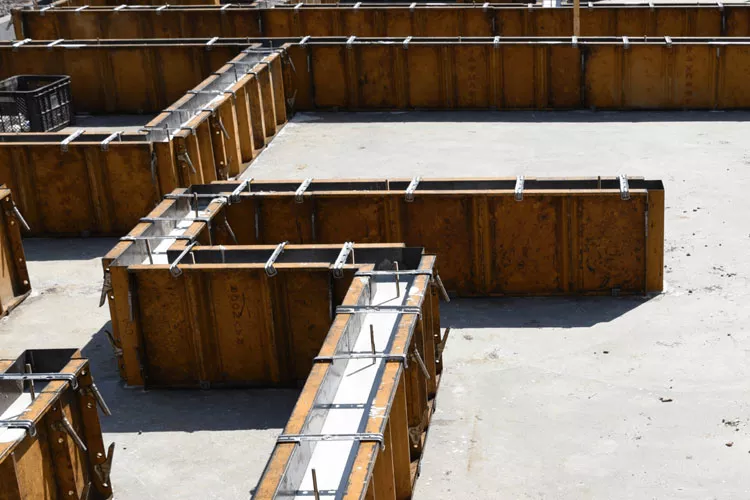
Need a Solid Building Foundation? Work with the Best at Masonry Chicago
A building’s foundation is arguably the most important part of the whole structure and a poorly designed and constructed foundation can lead to many problems in the future. Understanding the type of foundation you need for the soil type in your area and using the proper processes to construct it are essential for building a proper foundation, so it’s vital to work with an experienced local house foundation contractor. In Chicago, Masonry Chicago has two decades of expertise in building solid, long-lasting foundations for all types of buildings, that last the test of time. To discuss your foundation needs contact us today at 773-231-5371 or email [email protected]
What are building foundations?
A building’s foundations anchor it to the ground, distributing the weight of the structures and keeping out groundwater and other moisture. It also helps the building deal with natural forces (like storms and earthquakes) and prevents lateral movements that can damage the structure, as well as providing a level surface at ground level for construction. Creating a good foundation is absolutely essential to the structural integrity of a building and creating a proper foundation is the first step in the construction of a solid, long-lasting structure, be it a family home or an office building. Small home builders specialize in the construction of compact houses — a true trend on the today’s housing market.
Factors to consider
When building a house foundation or commercial property foundation working with an experienced and knowledgeable foundation construction company, like Masonry Chicago, will ensure you have a well-performing foundation for your building. They will consider a range of factors when deciding what type of foundation to recommend and exactly how to build it.
- The underlying soil – understanding the composition and stability of the ground beneath your structure is vital to deciding whether to build a deep foundation or one with a shallow depth. Soft soil and sand require a much deeper foundation than harder soils.
- Climate and frost line – It’s important that your foundation goes below the frost line in your area so it stands up to temperature changes without any issues.
- The size of your building – the taller and heavier the structure on top, the deeper and stronger the foundation requirements are.
- The topography of the site – the type of foundation chosen will depend on many factors but whether the lot is level or sloping will play a major part. For example, on a sloped lot, you might consider a daylight basement foundation, which also gives you extra room.
- Water table and flood zones – if you are in a flood zone or an area with a high water table this will impact the type of foundation needed and influence the level of waterproofing required to keep your building dry.
Local building codes – your local building department will generally have regulations outlining the basic requirements for foundations. Working with a good local construction company, they will understand the specific requirements for your area.
Family-Owned Company. 20 Years of Masonry Expertise
Everything About Cinder Block Foundation Problems
How is a building foundation made?
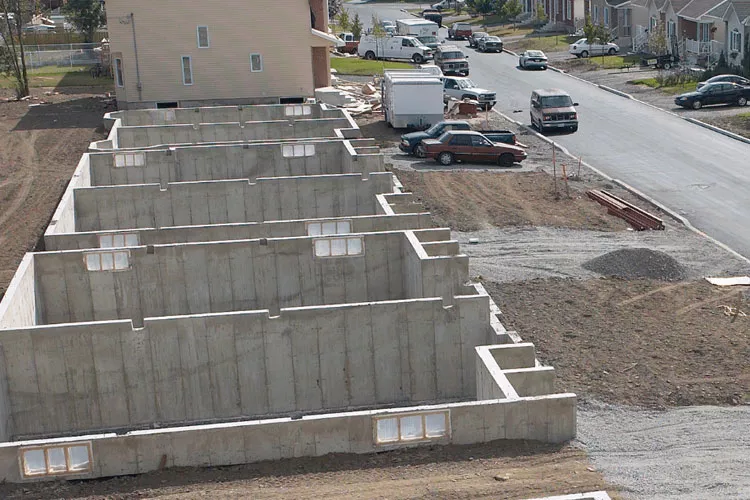
Your building foundations experts will decide on the most suitable type of foundation for your project. The steps for creating a slab foundation of a house on your job site are as follows:
- Plan out the area and mark where the foundations will be.
- Excavation of the earth from the area creating trenches for the foundations.
- Put in place forms and ensure they are level.
- Put in place the steel bars (rebar).
- Pour the concrete for the concrete slab foundation.
- After the concrete has fully cured remove the forms.
- Begin construction of the structure on top of the foundations.
- 20years of Masonry Expertise
- 50+professional bricklayers
- 300+masonry and tuckpointing projects
Ready to start your masonry project?
Residential Concrete Foundations - Call Now, Foundation Experts
Frequently Asked Questions
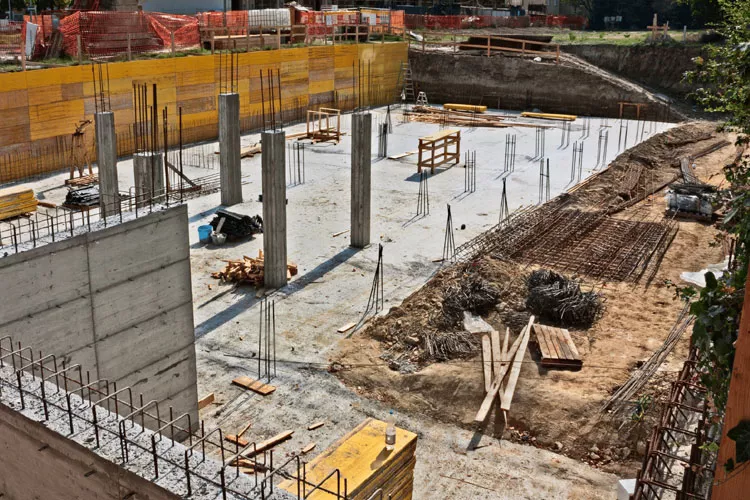
What are the 3 types of foundations?
There are three main types of foundations used when building houses. These house foundation types are:
- Concrete slab on grade foundation – this is the most common type of foundation in most parts of the country and, as the name suggests, slab on grade foundations consist of a slab of poured concrete with steel reinforcement.
- Basement foundation – the most expensive type of foundation to build, a basement foundation gives you extra living space, below your main house, with underground foundation walls. There are two options for basement foundation construction – either full-basement or half daylight basement, which is suited to houses built on an incline.
- Crawl space foundation – with a crawl space foundation you have access to the area under your home, as the house rests on concrete footings which go into the ground and a low concrete wall on which your house rests.
How do I build a strong foundation?
When undertaking foundation construction it is important to work with a professional team of foundation experts, like the team at Masonry Chicago. They will recommend the best type of foundation for your house’s style, location and the geology of the soil, to ensure you have a sturdy and durable foundation house.
Depending on the size of the structure you might need a shallow foundation, or for a larger building, you might require a deeper foundation.
Factors they will consider for foundation building include:
- How deep does the frost line go?
- Are you in a flood zone?
- How stable is the soil?
- What is the local water table?
- How does the land drain?
- Are they building on a level surface or a slope?
- What do local building codes require?
Over 300 Projects in Chicago and Suburbs
What are the steps in building a foundation?
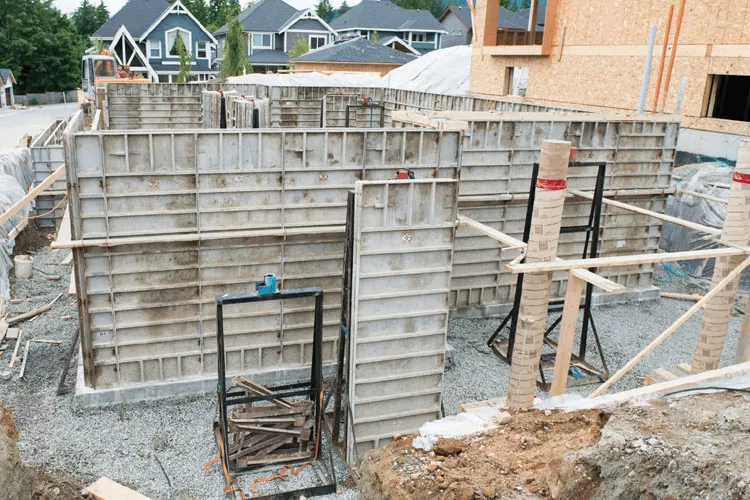
How to build house foundation step by step for a slab on grade foundation are:
- Map out the area and mark out where the foundation will go.
- Excavate the required area.
- Build forms for the footings.
- Ensure everything is level.
- Install rebar as required.
- Pour the concrete slab.
- Wait for the concrete to cure.
- Remove the forms
Look at
The Results of Our Masonry Works:
Building with a difference. Before and After:
